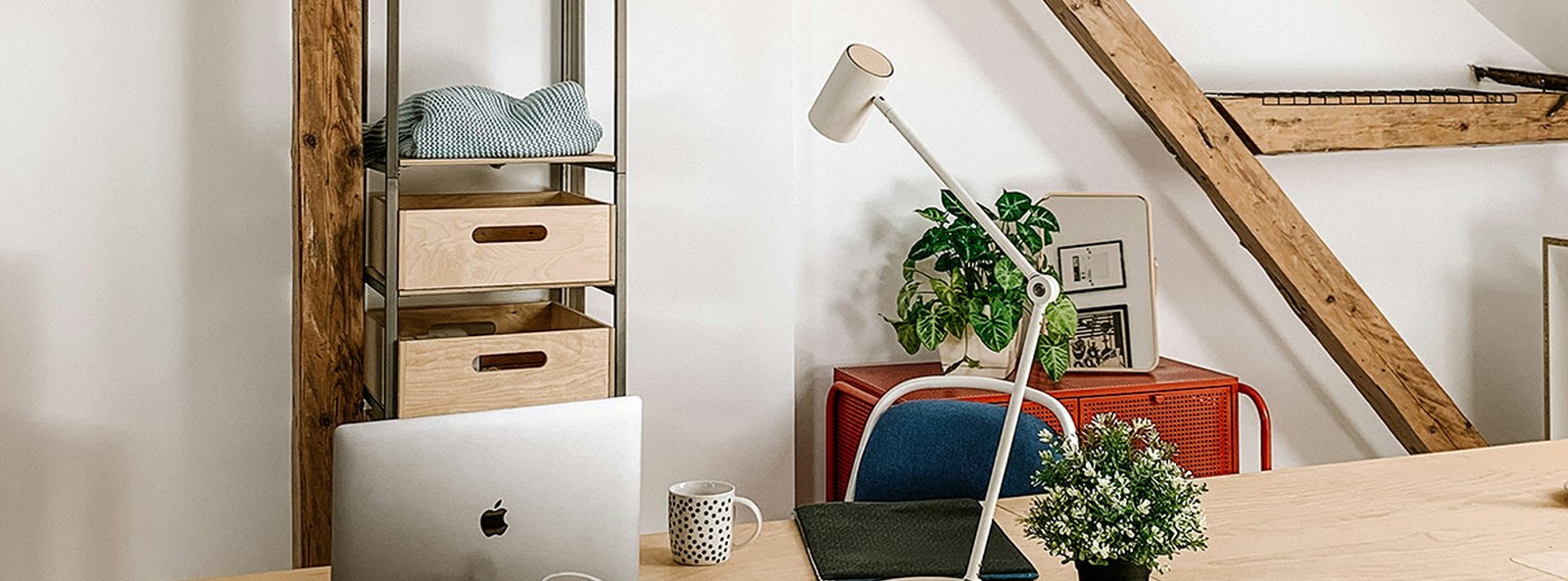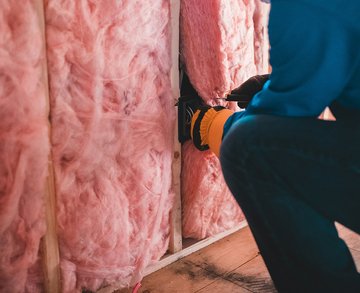Lofts aren't just handy for storing Christmas decorations - a well-designed conversion is one of the most cost-effective ways to gain more space in your home and, according to a study by Nationwide, it can add value to your home at the same time.
In fact, in some cases, a loft conversion with an extra bedroom and en suite bathroom can add up to 20% to the value of a property.
How do I know if my home’s value will increase with a loft conversion?
Roughly calculate the cost of the added space in pounds per square foot and correlate it to the average house prices being achieved in your area. If it’s going to cost £500 per square foot to convert the loft and values locally are £1,000 per square foot, then it could be a job worth doing. Speak to our expert valuers to find out how much value a loft conversion could realistically add to your home.
Design considerations for loft conversions
The sloping ceilings and awkward angles typical of loft spaces might seem challenging, but a cleverly designed layout and some inventive features can make all the difference.
Use transparent materials
Using glass, transparent and bright materials as much as possible throughout your new loft space to bring in light and help to emphasise the sense of space.
Showcase the staircase
The staircase that leads to your loft can take up a sizeable chunk of the space on the floor below, so consider making a feature of it. Spiral staircases are a good solution for saving space, and installing a bookcase underneath diagonal stairs can be a great way to gain extra storage.
Think of the view
One of the best things about being up so high is the panoramic views you'll have from your new room. Make the most of them with strategically positioned windows.
Accentuate original features
If you live in a character property, take advantage of bare brickwork and timber beams to offset modern interiors.
Use space cleverly
Make slanting ceilings work for you by positioning baths or desks in areas with low head heights or using tight spaces for storage.
Consider the exterior too
The interior of your loft can look as beautiful as can be, but if you haven't thought about the outside too, you could risk creating an eyesore on top of your house. If you live in a Victorian property, zinc and aluminium cladding and window frames work well with the older brickwork.
Pros of loft conversions
- A loft conversion can be constructed to an owner’s exact specification as there are no pre-existing internal walls to constrain you, so you will have total flexibility on how you break up the space.
- A loft conversion can unlock storage you hadn’t imagined. The cleverest spaces incorporate shelving and filing space under the eaves, allowing you to declutter.
Cons of loft conversions
- Access will need to be created through an existing bedroom, bathroom or landing, so can be hugely disruptive and you may have to move out temporarily.
- To gain the requisite legal height (2.2m minimum), the ceilings on the floor underneath may have to be dropped and a new floor installed.
- The house can end up feeling “top-heavy”, so consider including extra space on the ground floor so that the property is well-balanced.
If you’re thinking of converting your loft to utilise the space in a better way, speak to one of our expert valuers first to find out what your property would be worth before and after.





