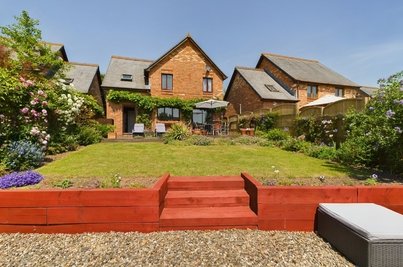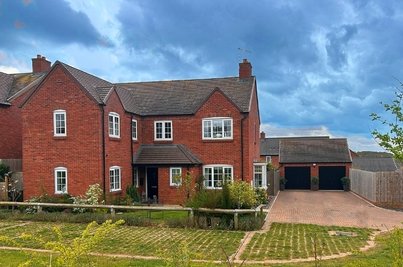Beautiful Bungalow in Popular Rushwick
- • 3 Bedrooms
- • 2 Reception Rooms
- • 2 Bathrooms
- • Bungalow
- • Detached
- • Garden
- • Double Garage
- • Period
- • Semi-rural
- • Very Good decoration
- • Freehold
- Council Tax - Band : E
Nestled in the charming heart of Rushwick lies this magnificent property, boasting an impressive total area of 2303.48 square feet. The main building encapsulates comfort and style across its single spacious floor, housing three generously-sized bedrooms and two luxurious bathrooms. The warmth of the living room is enhanced by an elegant fireplace, providing the perfect setting for cozy winter nights. For the culinary enthusiasts, there's a well-equipped kitchen, supplemented with a sunroom containing a robust stove and distinctive fireplace. Additionally, the property includes a separate single-floor edifice with capacity for not one, but two garages. Imagine the possibilities! This splendid haven situated in beautiful private gardens doesn't just offer a home, it holds the keys to a dream lifestyle. A rare find in Rushwick, this opportunity should not be missed! Rushwick is a picturesque and tranquil village positioned on the outskirts of the bustling City of Worcester. Located a mere two miles from Worcester City centre, Rushwick offers the perfect blend of rural charm and urban convenience. A scenic six-minute drive leads to the bustling hub of Sainsburys and a plethora of other essential amenities, ensuring that all your daily needs are met with effortless ease. Description As you pull up to the property via the private driveway, you will be greeted by a Wooden gate, which gives you your first glimpse of Havana House. There is ample off road parking leading up to the property, as well as the large double garage situated to the righthand side. The garage structure provides endless possibilities for development, such as an annexe or home-office, but is currently used by the owners for storage of vehicles and other miscellaneous. The beautiful gardens, enclosed by timber-panel fencing, wrap all the way around Havana House, providing the feeling of complete privacy. A large decked area overlooks the perfectly manicured lawns with a variety of attractive flowers and mature shrubs. On entering you are welcomed by a long and spacious hallway which stretches to near enough the full length of the property, allowing access to all three bedrooms, living spaces and family bathroom. The living room is an impressive size with a wonderful light and airy feel, featuring a beautiful fireplace and French door to the side garden. The stunning and well-equipped open plan-kitchen, which has been replaced by the current owners, provides the perfect family space which overlooks the beautiful rear garden. Bedrooms two and three are both doubles both benefitting from large bow windows which bring in plenty of natural light. The well-proportioned master bedroom is to the rear of the property allowing plenty of light with its dual aspect windows. Boasting a dressing room and refurbished en-suite shower room. The family bathroom has been tastefully replaced, comprising large double shower, tiled bath and vanity wash hand basin with WC. In our opinion, a wonderful property providing versatile living, a fabulous plot and the best of both worlds with its excellent location – semi-rural but within a 5 minute drive of St Johns useful amenities.






