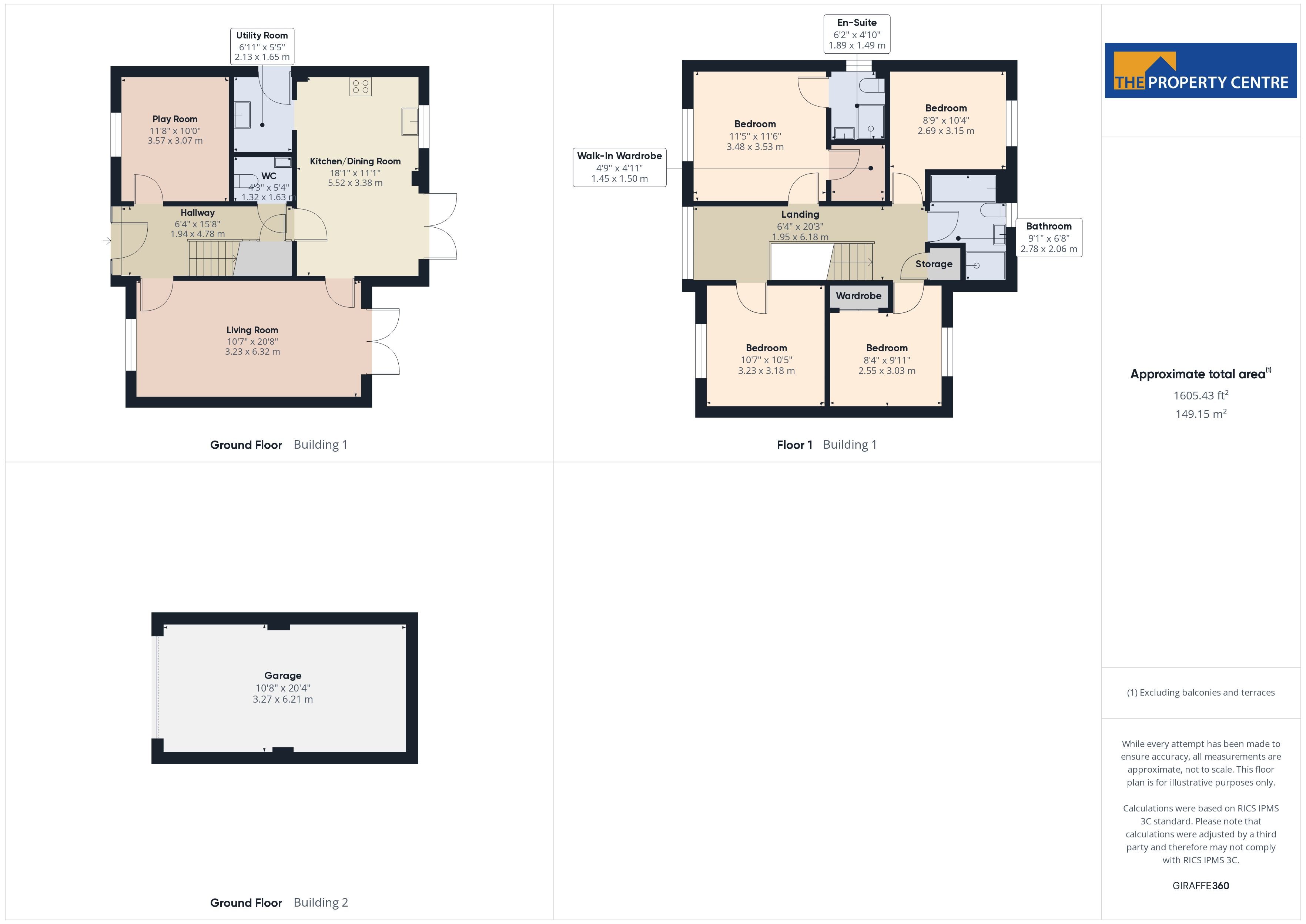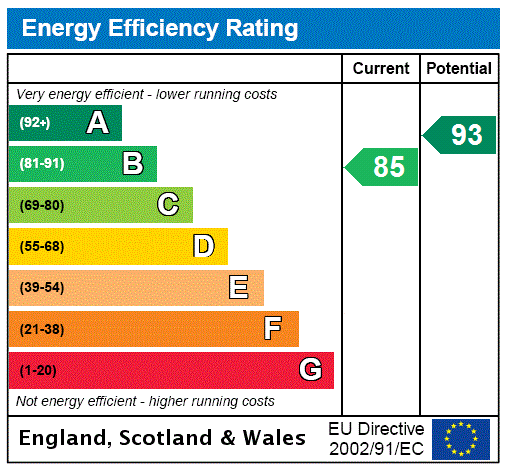Stylish four-bedroom executive detached, located in the popular Littlecombe development in Dursley, offering a private garden, en-suite to master, single garage and much more.
- • Stylish four-bedroom executive detached
- • Popular Littlecombe development
- • Constructed in 2019 by St Modwen Homes
- • Ideal family home
- • Generous accommodation featuring playroom and utility
- • Kitchen with fully integrated appliances
- • Single garage with power and lighting
- • Master suite with en-suite and walk-in wardrobe
- • Off-road parking via driveway
- • Private and enclosed rear garden
- • Light and airy
- • Quiet cul-de-sac overlooking conservation area
- • Convenient access to Dursley and Cam, offering schooling, amenities, transport links and walking trails
- Council Tax - Band : E
Stylish four-bedroom executive detached, located in the popular Littlecombe development in Dursley. Constructed by St Modwen Homes to the 'Garnet' design in 2019, the property has been owned since new and boasts a light and airy interior with a sleek finish, which is easy to move into and perfect for modern family living. Tucked away in a quiet cul-de-sac this abode overlooks a conservation area to front and is strategically located, with convenient access to both the market town of Dursley and Cam village, to which schooling, walking trails such as Cam Peak forming part of the renowned Cotswold Way, amenities, leisure centre and transport links such as Cam & Dursley train station, providing rail links to Bristol and other neighbouring cities, can all be accessed with ease. Generous in footprint, the layout is arranged over two floors and briefly comprises of: Entrance hall with built-in understairs storage and access to a useful downstairs cloakroom, eye catching kitchen/dining room with fully integrated appliances and access to the rear garden via French patio doors, utility with side access to the driveway, living room and a playroom, which could be re-purposed as a home office etc. Ascending, the landing features floor to ceiling windows, offering views and a flood of natural light, as well as access to four double bedrooms with the master boasting a walk-in wardrobe and en-suite, as well as a white suite main family bathroom with separate bath and shower. Externally, the property provides off-road parking for two vehicles via driveway, as well as access into a single garage offering power and lighting via an up and over door. To the rear, the garden has been landscaped and includes a patio and decking area, perfect for alfresco dining, in addition to a lawn area, all of which is private and enclosed. A perfect blend of style, size, convenience and a great local community, a viewing is highly recommended to truly savour what this home has to offer.




