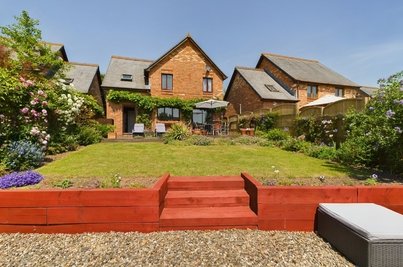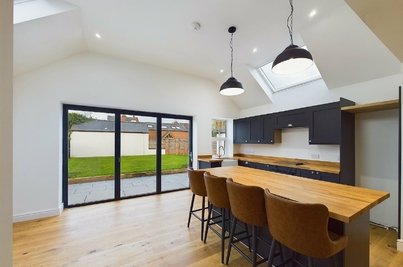**A Rare Gem on Ostler Drive** Nestled within the prestigious enclave of Ostler Drive, this beautifully maintained detached four-bedroom home is not just a property; it’s an extraordinary opportunity that beckons those seeking a blend of comfort and elegance. Remarkably, this exquisite residence marks the first sale on this esteemed road in nearly a decade, underscoring its allure and rarity in today’s market. As you approach the home, you are greeted by a well-kept façade that radiates warmth and inviting charm. The neatly landscaped front yard leads to the side access, garage, and the main entrance, promising both convenience and functionality. Upon stepping inside, you are welcomed by a spacious hallway that sets the tone for the entire home. The inviting atmosphere draws you toward the lounge, where an exquisite bay window bathes the room in natural light, highlighting the tasteful decor in neutral tones that create a serene environment. The focal point, an attractive fireplace, adds a touch of cozy elegance, while French doors elegantly transition into the dining room, perfectly blending spaces for entertaining and family gatherings. Continuing your journey, you enter the dining room, flooded with natural light from sliding doors that lead to the conservatory—a true sunlit retreat. The kitchen, harmoniously designed to match the home’s aesthetic, features an array of stylish wall and base units, an integrated oven, electric hob, and dishwasher, all complemented by an extended worktop that serves as a charming breakfast bar, perfect for casual dining. Access to the utility space provides practicality, with a side door leading outside. The conservatory, a splendid addition, offers panoramic views of the lush garden, making it an ideal spot for morning coffees or evening relaxation. Ascending the staircase to the first floor, you discover a thoughtfully designed layout that includes four welcoming bedrooms and two bathrooms. The master bedroom is a sanctuary of comfort, complete with an ensuite and built-in storage, while the second bedroom offers similar conveniences. A practical storage cupboard on the landing ensures that the space remains clutter-free. Bedrooms three and four overlook the garden, providing a peaceful ambiance, while the family bathroom features a sink, WC, and a bath with an overhead shower—the perfect haven for unwinding after a long day. The ensuite, equipped with a stylish freestanding shower, WC, and sink, elevates the master suite to a level of luxury. Stepping outside, the garden reveals a serene patio area, bordered by mature hedges that provide privacy and charm. This outdoor oasis is perfect for al fresco dining, inviting you to enjoy warm summer afternoons in tranquil surroundings. Ostler Drive, a coveted road where properties are seldom available, is ideally situated in the charming St Johns area of Worcester. This location offers a harmonious blend of city convenience and village community. St Johns is renowned for its strong sense of community, featuring a diverse array of shops, businesses, and eateries, alongside a sports centre, church, and Cripplegate Park. Excellent transport links, with numerous bus routes and road connections to Malvern, Hereford, and Leominster, make commuting a breeze. Families will appreciate the proximity to popular primary schools and the esteemed Christopher Whitehead Language College, ensuring that this exceptional home is perfectly tailored for modern living.
- • 4 Bedrooms
- • 2 Reception Rooms
- • 2 Bathrooms
- • House
- • Detached
- • Garden
- • Garage
- • Town/City
- • Fair Decoration
- • Freehold
- Council Tax - Band : E
**A Rare Gem on Ostler Drive** Nestled within the prestigious enclave of Ostler Drive, this beautifully maintained detached four-bedroom home is not just a property; it’s an extraordinary opportunity that beckons those seeking a blend of comfort and elegance. Remarkably, this exquisite residence marks the first sale on this esteemed road in nearly a decade, underscoring its allure and rarity in today’s market. As you approach the home, you are greeted by a well-kept façade that radiates warmth and inviting charm. The neatly landscaped front yard leads to the side access, garage, and the main entrance, promising both convenience and functionality. Upon stepping inside, you are welcomed by a spacious hallway that sets the tone for the entire home. The inviting atmosphere draws you toward the lounge, where an exquisite bay window bathes the room in natural light, highlighting the tasteful decor in neutral tones that create a serene environment. The focal point, an attractive fireplace, adds a touch of cozy elegance, while French doors elegantly transition into the dining room, perfectly blending spaces for entertaining and family gatherings. Continuing your journey, you enter the dining room, flooded with natural light from sliding doors that lead to the conservatory—a true sunlit retreat. The kitchen, harmoniously designed to match the home’s aesthetic, features an array of stylish wall and base units, an integrated oven, electric hob, and dishwasher, all complemented by an extended worktop that serves as a charming breakfast bar, perfect for casual dining. Access to the utility space provides practicality, with a side door leading outside. The conservatory, a splendid addition, offers panoramic views of the lush garden, making it an ideal spot for morning coffees or evening relaxation. Ascending the staircase to the first floor, you discover a thoughtfully designed layout that includes four welcoming bedrooms and two bathrooms. The master bedroom is a sanctuary of comfort, complete with an ensuite and built-in storage, while the second bedroom offers similar conveniences. A practical storage cupboard on the landing ensures that the space remains clutter-free. Bedrooms three and four overlook the garden, providing a peaceful ambiance, while the family bathroom features a sink, WC, and a bath with an overhead shower—the perfect haven for unwinding after a long day. The ensuite, equipped with a stylish freestanding shower, WC, and sink, elevates the master suite to a level of luxury. Stepping outside, the garden reveals a serene patio area, bordered by mature hedges that provide privacy and charm. This outdoor oasis is perfect for al fresco dining, inviting you to enjoy warm summer afternoons in tranquil surroundings. Ostler Drive, a coveted road where properties are seldom available, is ideally situated in the charming St Johns area of Worcester. This location offers a harmonious blend of city convenience and village community. St Johns is renowned for its strong sense of community, featuring a diverse array of shops, businesses, and eateries, alongside a sports centre, church, and Cripplegate Park. Excellent transport links, with numerous bus routes and road connections to Malvern, Hereford, and Leominster, make commuting a breeze. Families will appreciate the proximity to popular primary schools and the esteemed Christopher Whitehead Language College, ensuring that this exceptional home is perfectly tailored for modern living.






