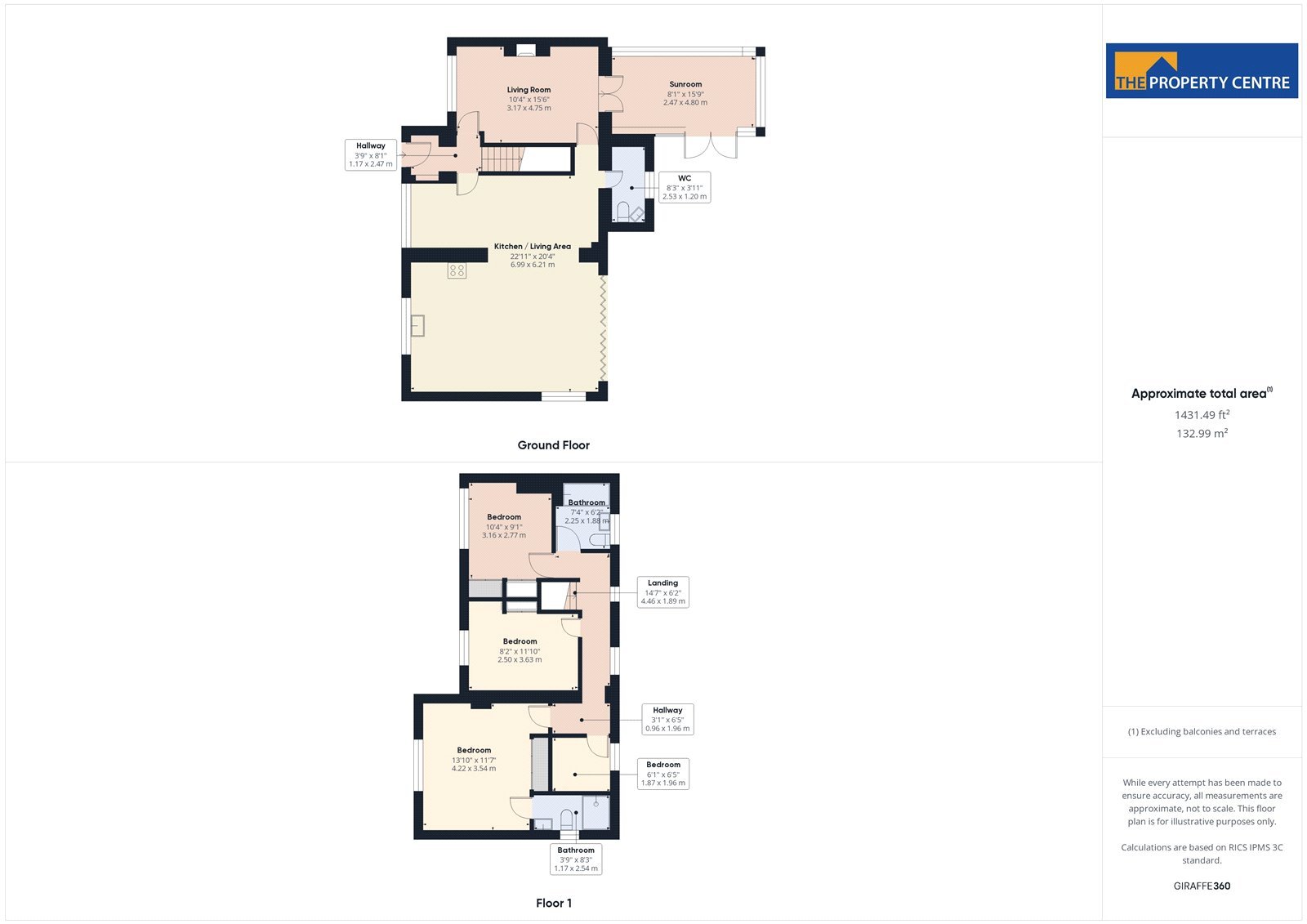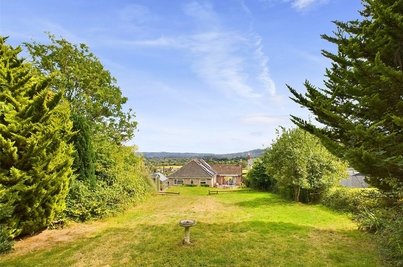FOUR BEDROOM SEMI DETACHED HOME LOCATED ON PIRTON LANE
- • Extended Semi Detached Home
- • Four Bedrooms
- • Ensuite to Master
- • Open Plan Kitchen/Diner
- • Separate Living Room
- • Conservatory
- • Summer House
- Council Tax - Band : D
Fantastic four bedroom home nestled in a desirable location on Pirton Lane, this delightful semi-detached property boasts character and charm. The ground floor showcases a light-filled open-plan living area, a contemporary kitchen and a living/dining space ideal for entertaining guests, with views of Chosen Hill. The open plan kitchen/living area further benefits from underfloor heating. The remainder of the ground floor comprises of an additional living room complete with wood burner, conservatory and w/c with utility space. To the first floor there are four bedrooms, the master benefitting from an ensuite shower room, along with family bathroom. The property also features a well-maintained private garden and a patio area along with summer house, creating the perfect outdoor retreat for relaxation or social gatherings. With the added convenience of off-street parking for two vehicle along with electric charging point. Positioned in close proximity to local amenities, schools, and transport links, seize the opportunity to transform this house into your dream home.





